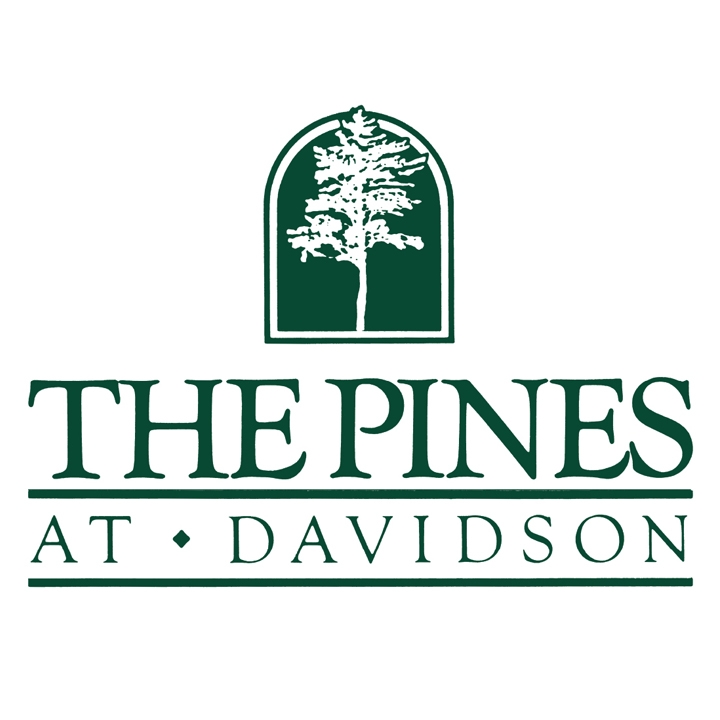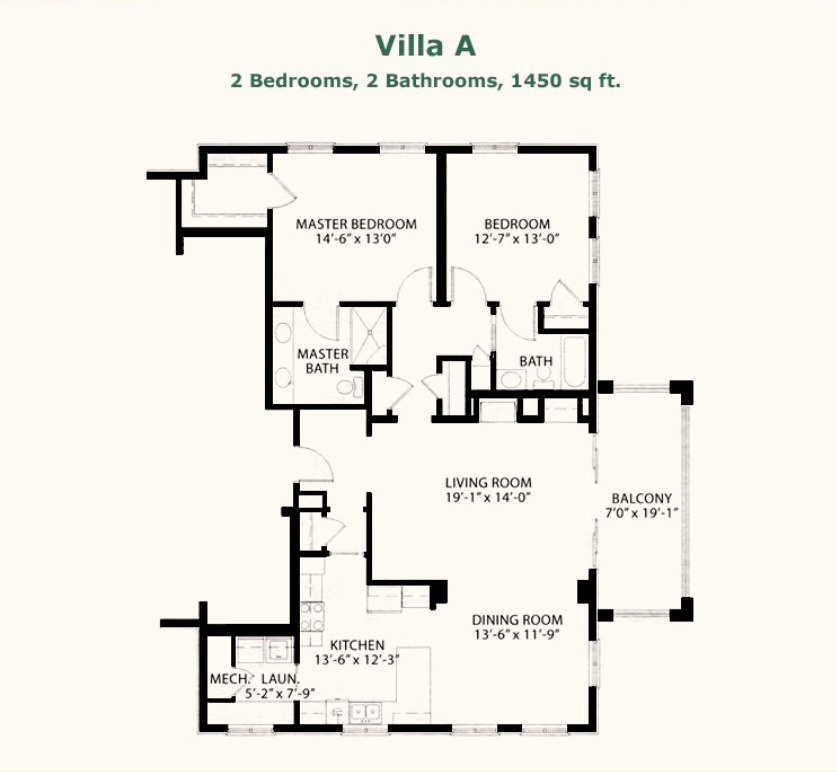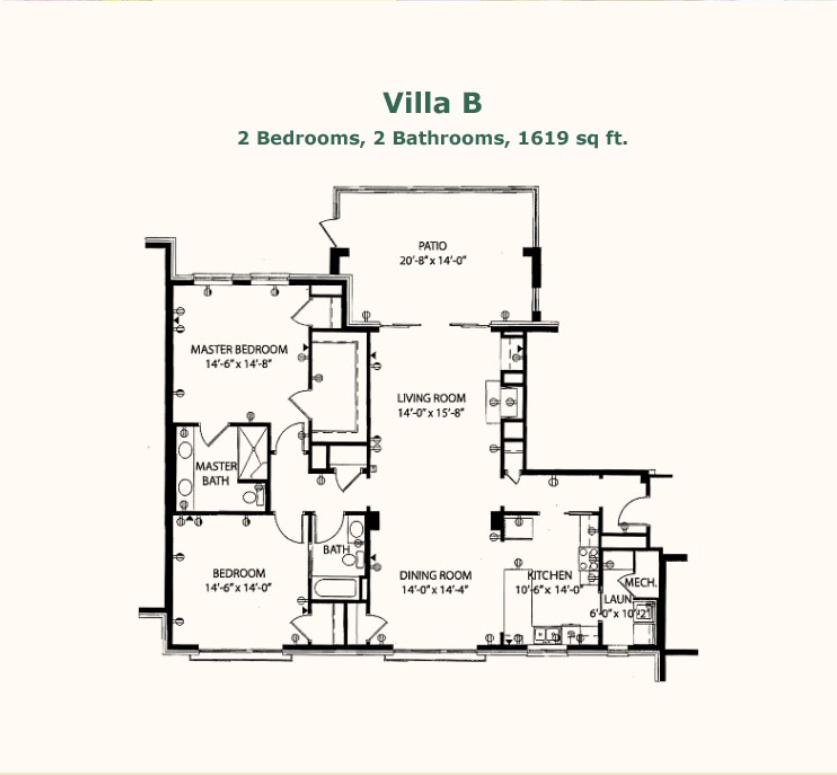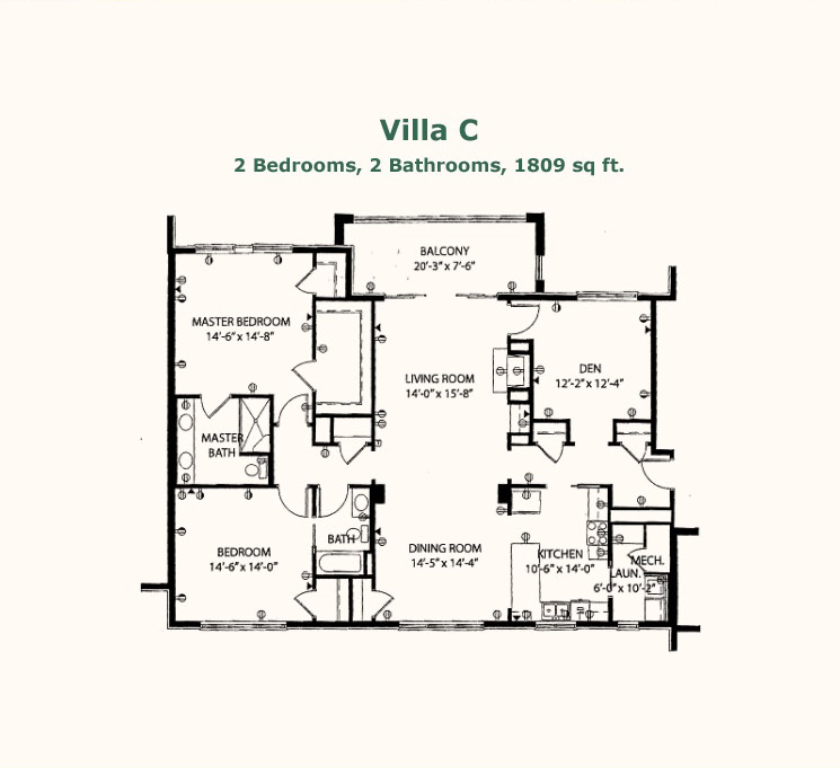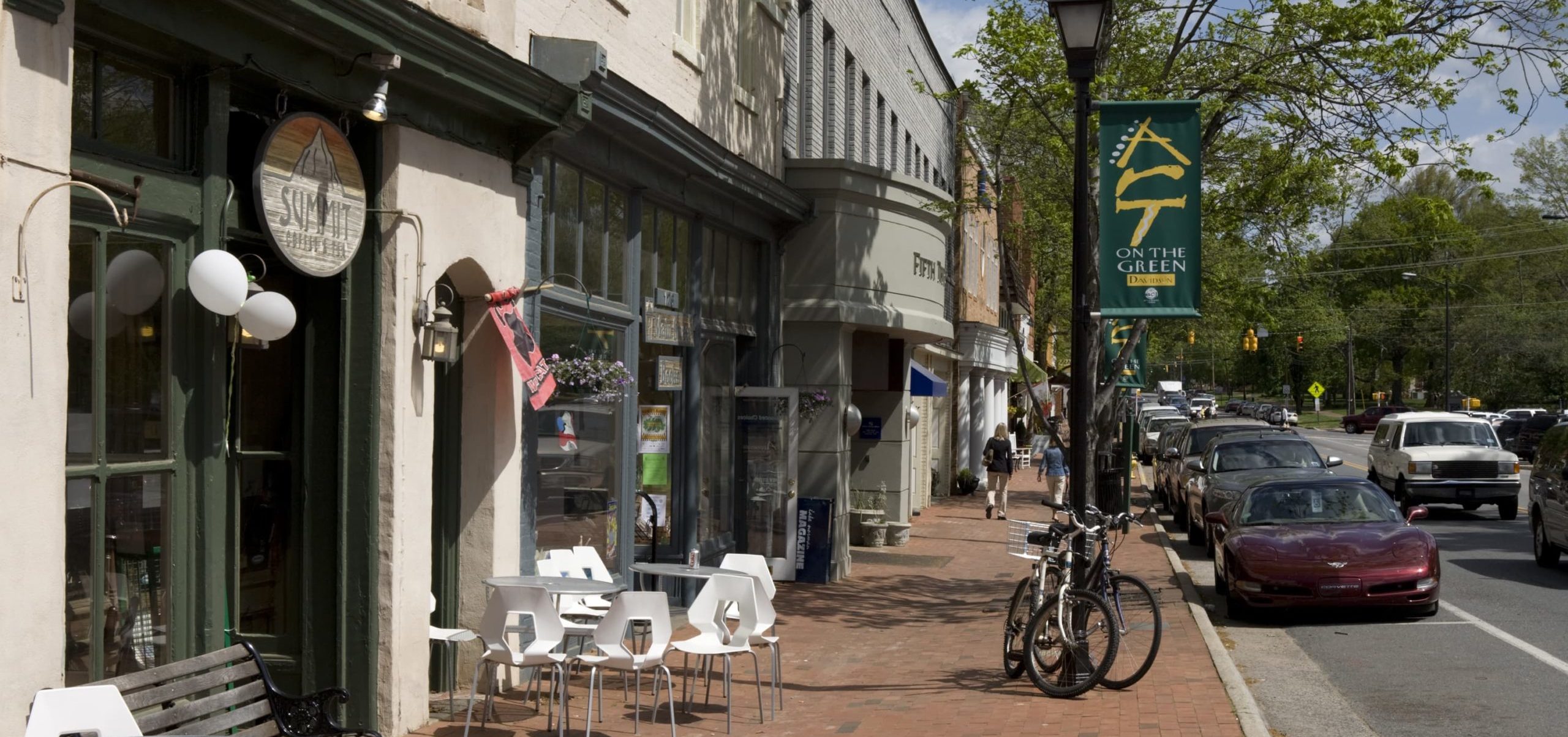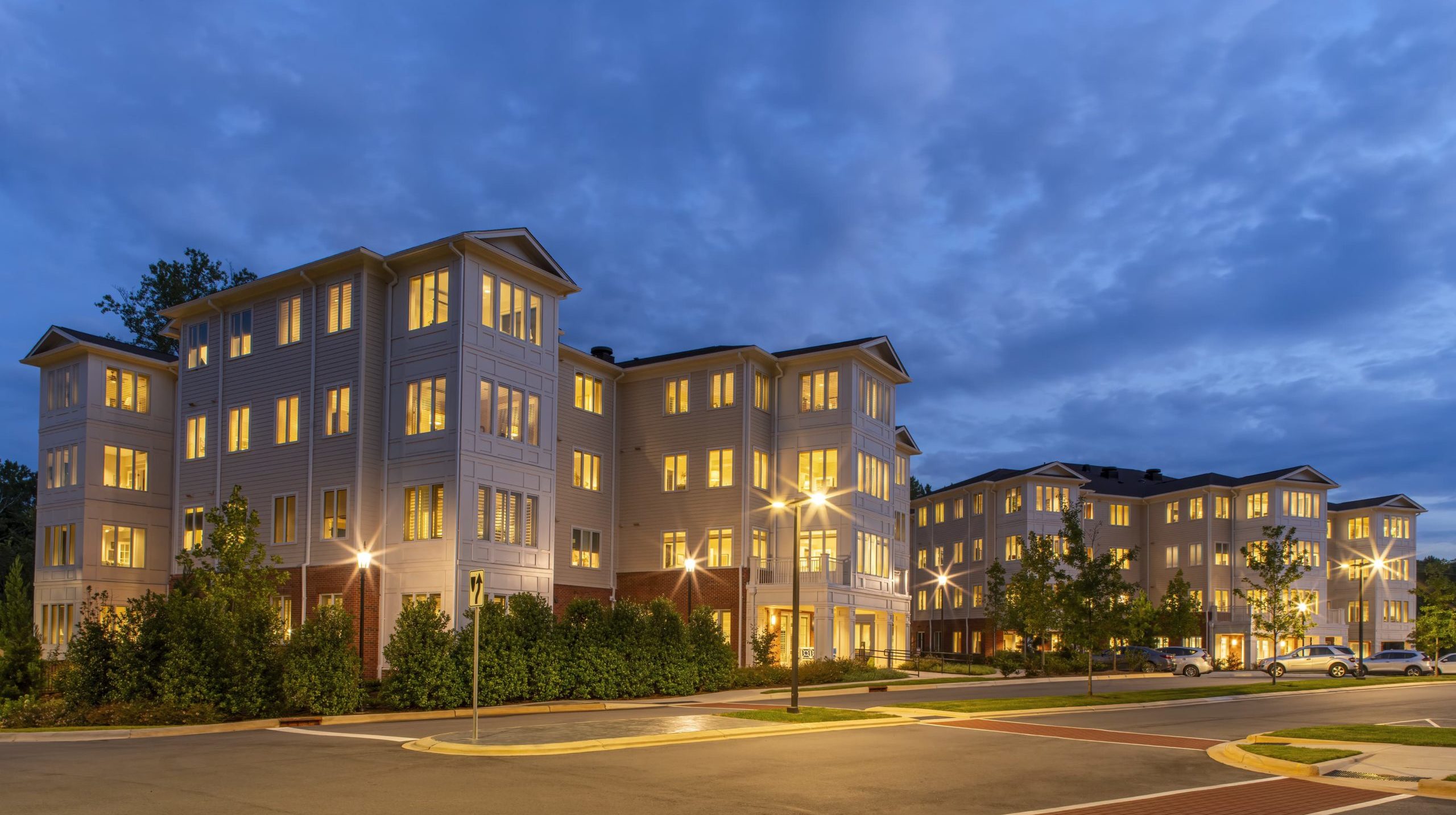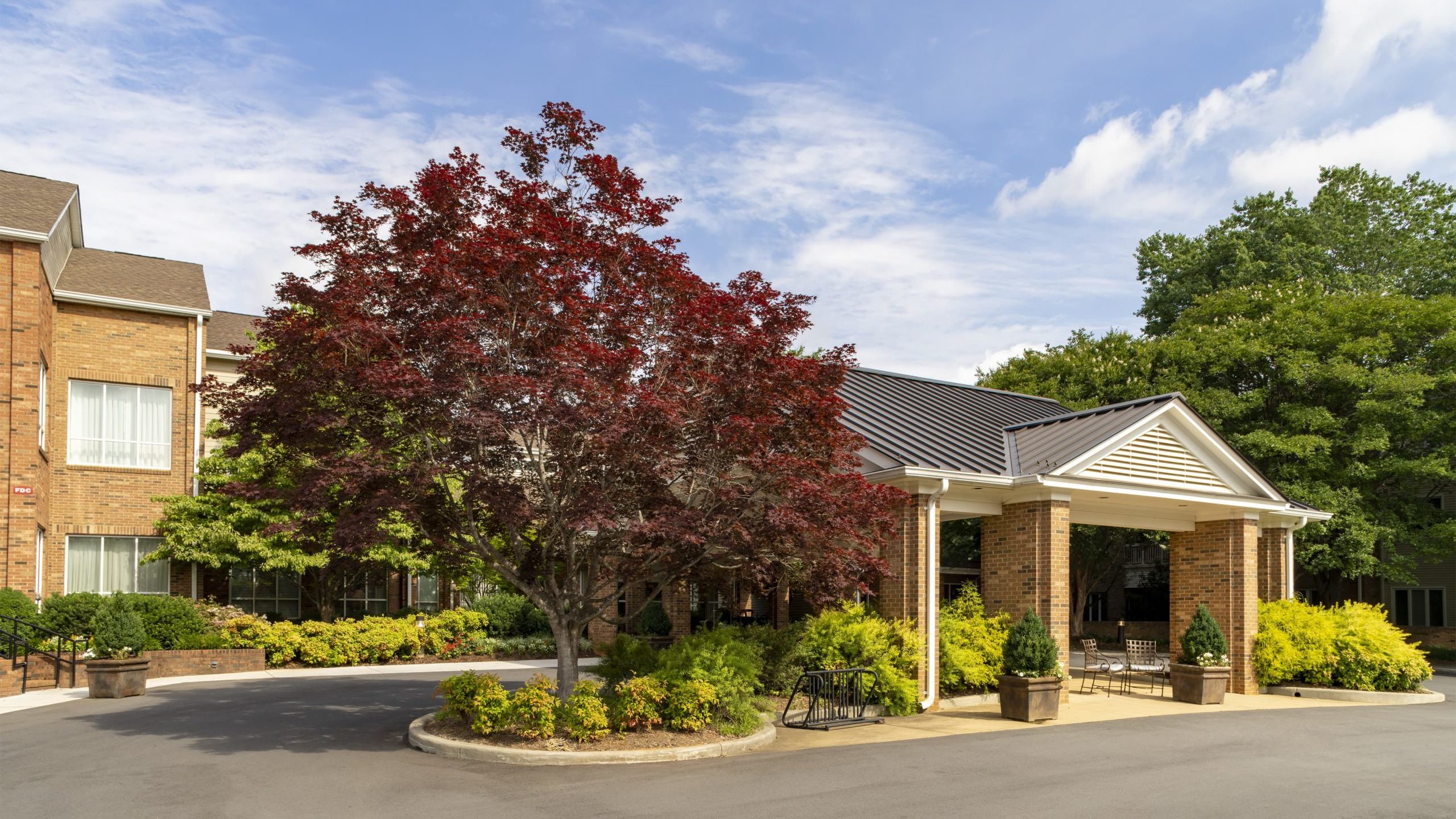Explore The Villas at Laurel Ridge and Hickory Crest
Large windows and nine-foot ceilings create a warm atmosphere.
“I would like to say a few things about the Villas. First, in general the workmanship is above par for this day and age. That may sound like faint praise, but for the fact that those of us that are chronologically enriched can hearken back to the days of craftsmanship which have long since gone. It is comforting to see corners that are plumb and walls that are straight…all you see these days are bent walls and cockeyed corners. The bathroom sink bowls are a gem. The quality of kitchen cabinetry is tremendous. The sliding doors to the balconies are so good, it takes a learning curve to make use of all the features.”
A New Villa Resident
Tree-lined lanes take you to The Villas at Laurel Ridge and Hickory Crest. Each three-story building has 12 villas with a choice of four spacious floor plans, and every apartment has tall windows that fill rooms with light.
You’ll enjoy two walk-in closets in each unit, gas fireplaces and cultured marble bathroom countertops. Recessed lighting in the kitchen, living room and master bathroom creates a warm ambiance. There’s under-building parking for your car, automated security doors and convenient basement storage–the most spacious on our whole campus. Your cat or dog is welcome to join you. Best of all, you don’t have to mow the lawn or trim the shrubs!
Discover more about each floor plan by clicking on the tabs. Then call (704) 896-1100 or schedule an appointment to view The Villas at Laurel Ridge and Hickory Crest.
These beautiful end units have the most windows: three exposures for luxurious natural light.
- Semi-private elevator
- Your own laundry room
- Individually controlled HVAC
- Back-up generator
Each of these ground floor Villas has a spacious, brick-walled patio and private gateway.
- Your own laundry room
- Underground parking
- Individually controlled HVAC
- Back-up generator
All second-floor Villas have large, covered balconies: 19’4” long and 7’4” deep.
- Semi-private elevator
- Your own laundry room
- Individually controlled HVAC
- Back-up generator
Everything a Person Might Need.
At the Pines at Davidson, our services and amenities will give you all the comforts of home without the worry of constant maintenance. Enjoy all our community has to offer with a worry free lifestyle!
